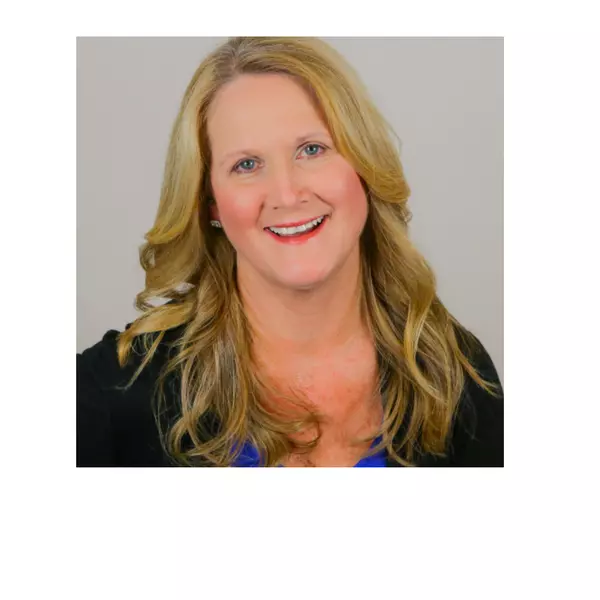$430,000
$425,000
1.2%For more information regarding the value of a property, please contact us for a free consultation.
4 Beds
2 Baths
1,918 SqFt
SOLD DATE : 05/09/2025
Key Details
Sold Price $430,000
Property Type Single Family Home
Sub Type Single Family Residence
Listing Status Sold
Purchase Type For Sale
Square Footage 1,918 sqft
Price per Sqft $224
Subdivision Brentwood Lakes Pud Phase Ii
MLS Listing ID 1039402
Sold Date 05/09/25
Style Traditional
Bedrooms 4
Full Baths 2
HOA Fees $194/mo
HOA Y/N Yes
Total Fin. Sqft 1918
Year Built 2018
Annual Tax Amount $3,137
Tax Year 2024
Lot Size 6,098 Sqft
Acres 0.14
Property Sub-Type Single Family Residence
Source Space Coast MLS (Space Coast Association of REALTORS®)
Property Description
Welcome to your oasis! This beautifully designed 4-bedroom, 2-bathroom home offers the perfect blend of comfort and luxury. Step outside to a stunning saltwater pool with a screened enclosure, providing an ideal space to relax or entertain while enjoying breathtaking lake views. Equipped with fully owned solar panels for energy efficiency and an irrigation system to keep your landscaping lush year-round, this home is built for sustainability and ease. Inside, the kitchen is a chef's dream, featuring modern finishes and ample space for cooking and entertaining. The home features a combination of tile and luxury vinyl flooring, offering durability and style throughout. The spacious master suite provides a peaceful retreat. This home is a rare opportunity to own a property that truly has it all. Located just 2 hours from Miami and 1 hour from Orlando and major amusement parks, with shopping centers nearby. Don't miss your chance to see this spectacular property!
Location
State FL
County Brevard
Area 345 - Sw Palm Bay
Direction East on Malabar Rd NW, turn right on Bending Branch Lane, turn Left on Wishing Well Circle, turn Left on Tadpole Dr., turn Right on Moray
Rooms
Primary Bedroom Level Main
Bedroom 2 Main
Bedroom 3 Main
Bedroom 4 Main
Living Room Main
Kitchen Main
Interior
Interior Features Breakfast Bar, Ceiling Fan(s), Pantry, Walk-In Closet(s)
Heating Electric, Hot Water
Cooling Central Air, Electric
Flooring Tile, Vinyl
Furnishings Unfurnished
Appliance Dishwasher, Dryer, Electric Range, Electric Water Heater, Microwave, Refrigerator, Washer
Exterior
Exterior Feature Storm Shutters
Parking Features Garage, Garage Door Opener, Gated
Garage Spaces 2.0
Pool Salt Water, Screen Enclosure
Utilities Available Cable Available, Cable Connected, Electricity Available, Electricity Connected, Water Available, Water Connected
Amenities Available Cable TV, Maintenance Grounds, Playground, Pool, Security
View Lake
Roof Type Shingle
Present Use Residential,Single Family
Street Surface Concrete
Porch Covered, Porch
Road Frontage City Street
Garage Yes
Private Pool Yes
Building
Lot Description Sprinklers In Front
Faces East
Story 1
Sewer Private Sewer
Water Public
Architectural Style Traditional
Level or Stories One
New Construction No
Schools
Elementary Schools Jupiter
High Schools Heritage
Others
Pets Allowed Yes
HOA Name Leland Management
HOA Fee Include Cable TV,Internet,Security
Senior Community No
Tax ID 29-36-03-27-00000.0-0290.00
Security Features 24 Hour Security,Security Gate
Acceptable Financing Cash, Conventional, FHA, VA Loan
Listing Terms Cash, Conventional, FHA, VA Loan
Special Listing Condition Standard
Read Less Info
Want to know what your home might be worth? Contact us for a FREE valuation!

Our team is ready to help you sell your home for the highest possible price ASAP

Bought with EXP Realty, LLC






